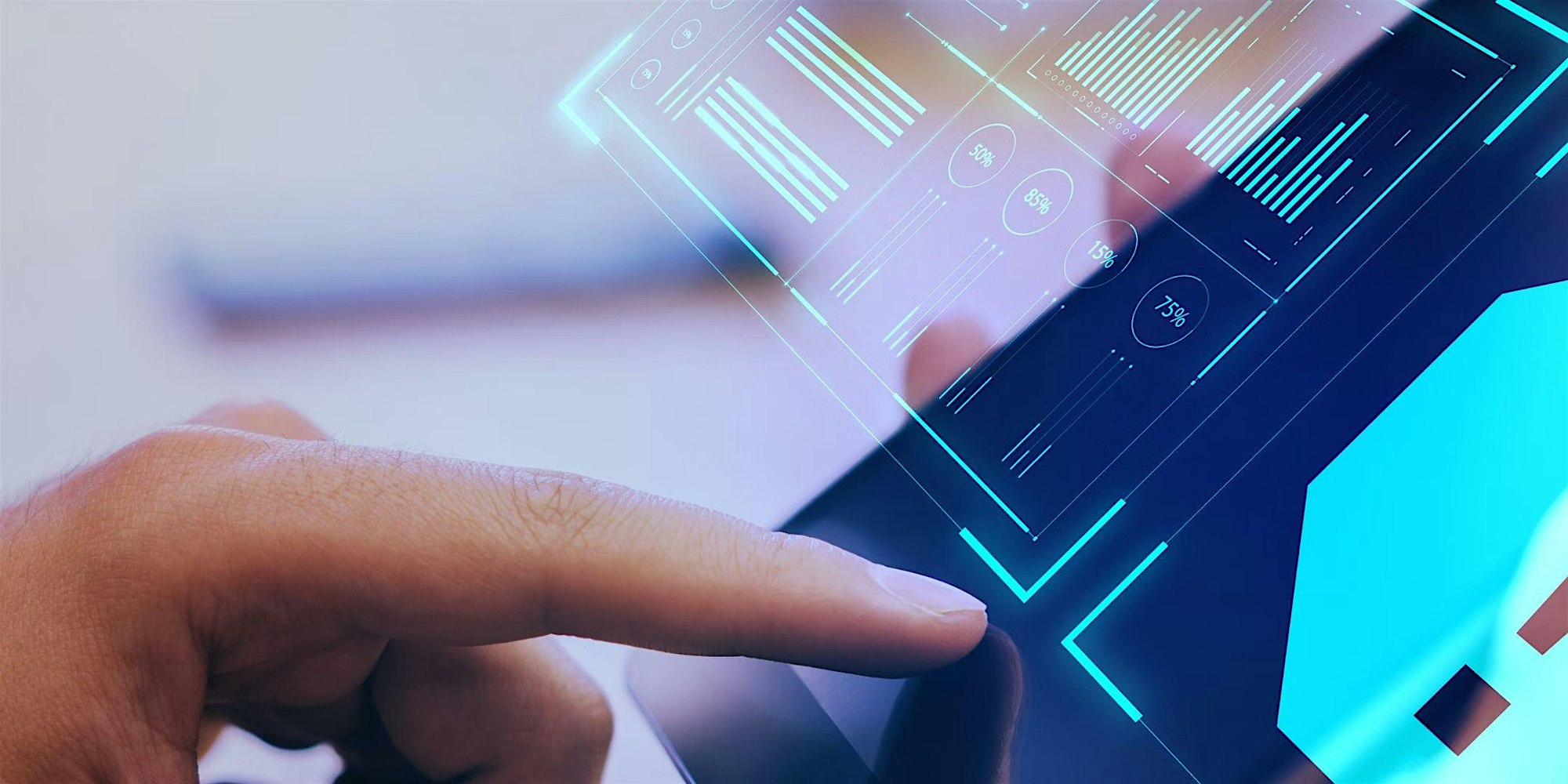
- This event has passed.
Digital measurement

Digital measurement and planning of existing buildings has become indispensable, but 3D drawings of existing buildings are usually very time-consuming.
The smartphone is one of the tools that help us here.
You can also carry out a digital-style measurement using your smartphone and the associated apps. Some of the documentation is already taken over by these apps.
The slightly more professional solution would be to use photogrammetry or laser scanning. Here it is possible to create a 3D drawing relatively quickly. These 3D drawings are also suitable for the digital measurement of rooms, components, buildings and terrain. This allows you to scan rooms, components or even larger buildings or terrain using a reflex camera, laser scanner and drone photos.
With photogrammetry, the higher the resolution of the photos and also the more photos (from different angles), the better the 3D drawing.
With the PIX4D program, the drone’s routes can be planned and the drone takes the necessary photos on its own. So a certain amount of pre-planning is possible in the office.
With laser scanning, the more scans that are carried out, the more accurate the 3D model will be.
Here you get a first insight into the digitization of buildings, rooms, etc.
Target group:
- Building planner
- Electrical planning (photovoltaics, lightning protection)
- Facade planning
- Floor layer
- Painting companies
- Roofer
- Technology enthusiasts
- etc.
Your benefits:
You will be able to save time on customer orders and create detailed documentation for customers using “digital measurement”.
Contents:
- Why digital measurement?
- The basics of scanning methods
- Functions of the presented solutions for digital measurement
- What do you need to be allowed to fly a drone?
- What hardware do you need?
- How do these programs work?
- How accurate is this 3D drawing?
Prerequisite:
- None
Speaker:
Ramon Meyer (Bundestechnologierzentrum für Elektro- und Informationstechnik e.V.)
Please note the following information:
- By registering, you confirm that you have taken note of the privacy policy(Privacy Policy – 2024 (digitalzentrum-hamburg.de) and legal information(Imprint – Mittelstand-Digital Zentrum Hamburg 2024 (digitalzentrum-hamburg.de)). Your data will not be used for advertising purposes. The data will be stored for the duration of the event and for evaluation purposes.
Funding from the BMWK enables us to offer you this event free of charge.
Yours sincerely
Your Mittelstand Digital Center Hamburg team